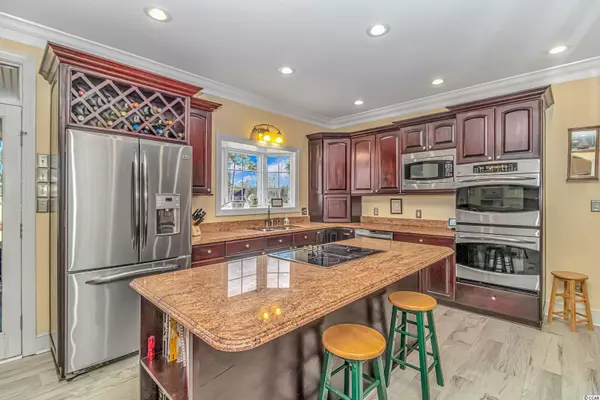Bought with BRG Real Estate
$535,000
For more information regarding the value of a property, please contact us for a free consultation.
5 Beds
3.5 Baths
3,600 SqFt
SOLD DATE : 02/28/2022
Key Details
Sold Price $535,000
Property Type Single Family Home
Sub Type Detached
Listing Status Sold
Purchase Type For Sale
Square Footage 3,600 sqft
Price per Sqft $148
Subdivision Long Bay
MLS Listing ID 2202353
Sold Date 02/28/22
Style Traditional
Bedrooms 5
Full Baths 3
Half Baths 1
Construction Status Resale
HOA Fees $34/mo
HOA Y/N Yes
Year Built 1997
Lot Size 0.720 Acres
Acres 0.72
Property Sub-Type Detached
Source CCAR
Property Description
Welcome to this incredible five bedroom, three and one half bath inviting home in the prestigious community of Long Bay Golf Club. Situated on a large ¾ acre lot at the end of a quiet cul de sac, the outdoor area is an entertainer's dream! You'll want to live outdoors as much as indoors here while hosting friends and family in the backyard complete with outdoor kitchen, pool with hot tub built in, gas fire pit, pavered decking, and large eating area. The expansive lawn is perfect for social events and it overlooks the fabulous 5th green and 6th tee box of Long Bay Golf Club. Once inside, you'll have amazing views of the golf course from virtually every room. As you enter the foyer, there's a formal living room thru double French doors that would also be perfect for a private home office. The kitchen is a gourmet cook's dream with double ovens, stainless steel appliances, large island, pantry, appliance garage and abundant cabinets. There's also a charming oversized greenhouse window over the sink for those with green thumbs! Just off the kitchen is a formal dining room for dinner parties in style. The large first floor master suite is quite an oasis with access to the sun porch, bath with jetted tub, double vanity, linen closet, spa experience steam shower, and massive closet almost 22 feet long! The family room is spacious with gas fireplace and built ins on each side, and opens to a large screened sun porch with four-track vinyl windows for year round enjoyment. Once upstairs, you'll find 4 more generously sized bedrooms. One has a private bath, and another has access to a jack and jill bath and has a large walk in closet. The largest upstairs bedroom also has a walk in closet. There's storage galore in this home! There are so many extras with this property it's almost too much to list! A well provides water for the inground irrigation system and also feeds the saltwater pool. There's also a 500 gallon gas tank for service to the fireplace, outdoor gas grill, pool heater and firepit. In the garage you'll find a generator with dedicated connection directly to the power panel. Recent upgrades include all downstairs flooring replaced with gorgeous tile, new upstairs windows, new pool decking and fencing, new automatic valving in the pool, sealed crawl space, 210 feet of bulkhead along golf course, Leaf Filter on gutters, driveway extension for extra parking, and two large suspended shelves in garage for extra storage. The garage is oversized with space for two cars and a golf cart too! This all brick home is one you really must experience in person to see all the extras; the attention to detail in this home is phenomenal. You'll appreciate the custom tile on the sun porch, built in wine rack in the kitchen, magnificent crown moulding throughout the entire home, large laundry room with sink, and so much more. You're also just a short 10 mile ride to the beach! This is luxury living at its finest. Schedule a private showing today!
Location
State SC
County Horry
Community Long Bay
Area 07A Loris To Longs Area--South Of 9 Between Loris
Zoning SF10
Rooms
Basement Crawl Space
Interior
Interior Features Attic, Fireplace, Hot Tub/ Spa, Permanent Attic Stairs, Split Bedrooms, Entrance Foyer, Kitchen Island, Stainless Steel Appliances, Solid Surface Counters
Heating Central, Electric
Cooling Central Air
Flooring Carpet, Tile
Furnishings Unfurnished
Fireplace Yes
Appliance Double Oven, Dishwasher, Disposal, Microwave, Refrigerator, Dryer, Washer
Exterior
Exterior Feature Fence, Hot Tub/ Spa, Sprinkler/ Irrigation, Porch
Parking Features Attached, Two Car Garage, Garage, Garage Door Opener
Garage Spaces 2.0
Pool Outdoor Pool, Private
Community Features Long Term Rental Allowed
Utilities Available Cable Available, Electricity Available, Phone Available, Sewer Available, Underground Utilities, Water Available
Amenities Available Pet Restrictions
Total Parking Spaces 10
Building
Lot Description Cul- De- Sac, Irregular Lot, On Golf Course
Entry Level Two
Foundation Crawlspace
Water Public
Level or Stories Two
Construction Status Resale
Schools
Elementary Schools Daisy Elementary School
Middle Schools Loris Middle School
High Schools Loris High School
Others
HOA Fee Include Common Areas,Legal/Accounting
Senior Community No
Tax ID 25809030024
Monthly Total Fees $34
Security Features Smoke Detector(s)
Acceptable Financing Cash, Conventional
Disclosures Covenants/Restrictions Disclosure, Seller Disclosure
Listing Terms Cash, Conventional
Financing Cash
Special Listing Condition None
Pets Allowed Owner Only, Yes
Read Less Info
Want to know what your home might be worth? Contact us for a FREE valuation!

Our team is ready to help you sell your home for the highest possible price ASAP

Copyright 2025 Coastal Carolinas Multiple Listing Service, Inc. All rights reserved.






