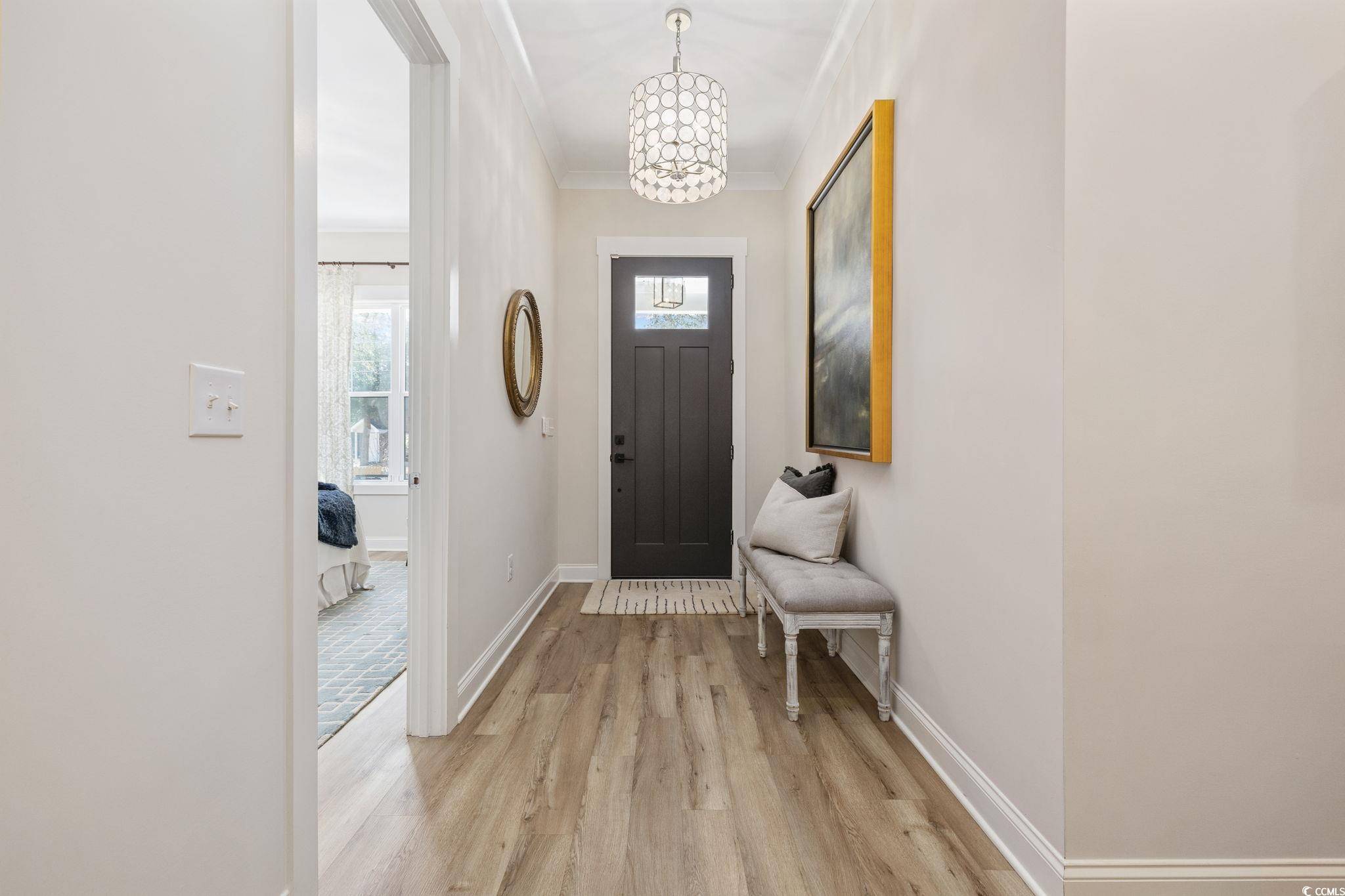Bought with Century 21 The Harrelson Group
$775,000
$775,000
For more information regarding the value of a property, please contact us for a free consultation.
3 Beds
2.5 Baths
2,062 SqFt
SOLD DATE : 04/25/2025
Key Details
Sold Price $775,000
Property Type Single Family Home
Sub Type Detached
Listing Status Sold
Purchase Type For Sale
Square Footage 2,062 sqft
Price per Sqft $375
Subdivision Ocean Terrace
MLS Listing ID 2506724
Sold Date 04/25/25
Style Traditional
Bedrooms 3
Full Baths 2
Half Baths 1
Construction Status Resale
HOA Y/N No
Year Built 2022
Lot Size 7,405 Sqft
Acres 0.17
Property Sub-Type Detached
Property Description
Experience luxurious coastal living in the sought-after Ocean Terrace community of Surfside Beach with NO HOA! This stunning residence is designed for both comfort and elegance, built in 2022 and better than new, it is a bright and airy 1.5-story home that offers modern comfort with 3 spacious bedrooms, 2.5 baths, and a 2-car garage. Relax on the inviting front porch, perfect for enjoying the coastal breeze. Step inside to the foyer, you'll find LVP flooring throughout, complemented by chandeliers and stylish fixtures throughout the home that elevates the space. The living room features a gas fireplace and sliding glass doors that open to the screened back porch, seamlessly blending indoor and outdoor living. The gourmet kitchen is a chef's dream, offering a large island, stainless steel appliances, a gas stove with a professional range hood, and glass-front cabinets. The kitchen and dining area also boast sliding glass doors leading to the back patio, creating an effortless flow for entertaining. The first-floor master suite is a true retreat, featuring a walk-in closet and an ensuite bath with a double vanity and a tiled shower with sliding glass doors. Also on the main level, you'll find a dedicated office, a half bath, and a laundry room complete with a washer and dryer that will convey. Upstairs, there are two spacious bedrooms both with walk in closets with a Jack and Jill bathroom, providing privacy and convenience. This home features a convenient walk-in attic, offering ample storage space with easy access for organizing seasonal items and more. There is a tankless water heater so you will save space and reduce energy costs. The backyard oasis is an inviting open-concept design and is perfect for entertaining, ready for summer BBQs and relaxation and is fully enclosed with a custom wood fence for added security. Conveniently located right off of Business Hwy 17, it is .5 miles to the Surfside Pier and just a short golf cart ride to the beach. Golf cart and some outdoor furniture is negotiable. This home is the ideal blend of convenience and coastal charm. Settle in and start living the beach life—schedule your tour today! Please watch the video tour of this home! Click on the link below the address, "Unbranded Virtual Tour", scroll halfway down the page, and click on the video.
Location
State SC
County Horry
Community Ocean Terrace
Area 29B Surfside Beach--East Of 17 And South Of Surfside Drive
Zoning RES
Interior
Interior Features Fireplace, Breakfast Bar, Bedroom on Main Level, Kitchen Island, Stainless Steel Appliances, Solid Surface Counters
Heating Central, Electric, Gas
Cooling Central Air
Flooring Carpet, Luxury Vinyl, Luxury Vinyl Plank
Furnishings Unfurnished
Fireplace Yes
Appliance Dishwasher, Range, Refrigerator, Range Hood, Dryer, Washer
Laundry Washer Hookup
Exterior
Exterior Feature Fence, Porch
Parking Features Attached, Garage, Two Car Garage
Garage Spaces 2.0
Utilities Available Cable Available, Electricity Available, Natural Gas Available, Phone Available, Sewer Available, Underground Utilities, Water Available
Total Parking Spaces 4
Building
Lot Description Rectangular
Entry Level Two
Foundation Slab
Water Public
Level or Stories Two
Construction Status Resale
Schools
Elementary Schools Seaside Elementary School
Middle Schools Saint James Middle School
High Schools Saint James High School
Others
Senior Community No
Tax ID 46108020041
Acceptable Financing Cash, Conventional
Listing Terms Cash, Conventional
Financing Conventional
Special Listing Condition None
Read Less Info
Want to know what your home might be worth? Contact us for a FREE valuation!

Our team is ready to help you sell your home for the highest possible price ASAP

Copyright 2025 Coastal Carolinas Multiple Listing Service, Inc. All rights reserved.






