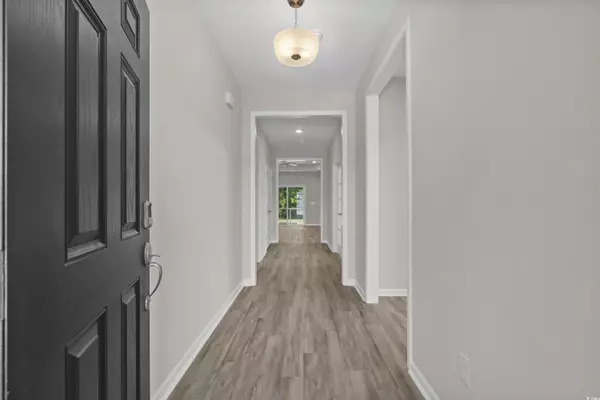Bought with RE/MAX Southern Shores
$320,000
For more information regarding the value of a property, please contact us for a free consultation.
3 Beds
2 Baths
1,672 SqFt
SOLD DATE : 08/13/2025
Key Details
Sold Price $320,000
Property Type Single Family Home
Sub Type Detached
Listing Status Sold
Purchase Type For Sale
Square Footage 1,672 sqft
Price per Sqft $191
Subdivision Heritage Park
MLS Listing ID 2507767
Sold Date 08/13/25
Style Ranch
Bedrooms 3
Full Baths 2
Construction Status Resale
HOA Fees $76/mo
HOA Y/N Yes
Year Built 2025
Lot Size 7,405 Sqft
Acres 0.17
Property Sub-Type Detached
Source CCAR
Property Description
Welcome to the Cherry Grove model, a stunning coastal-inspired home situated on a desirable large corner lot in Heritage Park. This spacious retreat features charming architectural accents, a covered rear porch, an open great room with a tray ceiling, and plenty of space for comfortable living and entertaining. Upon entering, you'll find a guest bedroom with a full bath and a private study with French glass doors, perfect for a home office or flex space. The owner's suite boasts a tray ceiling, a deluxe spa-inspired shower with a seated bench, tiled walls, comfort-height vanities, and a spacious walk-in closet. Convenience meets style with a built-in drop zone, providing the perfect spot to keep your daily essentials organized. Located in Heritage Park, this home offers easy access to medical facilities, dining, entertainment, recreation, and top-rated schools. Plus, with Hwy 9 just minutes away, you're close to Cherry Grove Beach and North Myrtle Beach. This home is better than new, with custom blinds and ceiling fans already installed—saving you time and money! Don't miss this opportunity to own a move-in-ready home in one of the area's most sought-after communities!
Location
State SC
County Horry
Community Heritage Park
Area 07A Loris To Longs Area--South Of 9 Between Loris & Longs
Zoning Res
Interior
Interior Features Bedroom on Main Level, Entrance Foyer, Kitchen Island, Stainless Steel Appliances, Solid Surface Counters
Heating Electric, Forced Air, Gas
Flooring Laminate
Furnishings Unfurnished
Fireplace No
Appliance Dishwasher, Disposal, Microwave, Range
Laundry Washer Hookup
Exterior
Exterior Feature Sprinkler/ Irrigation, Porch
Parking Features Attached, Garage, Two Car Garage, Garage Door Opener
Garage Spaces 2.0
Pool Community, Outdoor Pool
Community Features Clubhouse, Recreation Area, Pool
Utilities Available Cable Available, Electricity Available, Natural Gas Available, Other, Phone Available, Sewer Available, Underground Utilities, Water Available
Amenities Available Clubhouse
Total Parking Spaces 4
Building
Lot Description Corner Lot, Outside City Limits
Entry Level One
Foundation Slab
Builder Name Chesapeake Homes
Water Public
Level or Stories One
Construction Status Resale
Schools
Elementary Schools Daisy Elementary School
Middle Schools Loris Middle School
High Schools Loris High School
Others
HOA Fee Include Association Management,Common Areas,Insurance,Pool(s),Recreation Facilities,Trash
Senior Community No
Tax ID 22116040117
Monthly Total Fees $76
Acceptable Financing Cash, Conventional, FHA, VA Loan
Disclosures Covenants/Restrictions Disclosure
Listing Terms Cash, Conventional, FHA, VA Loan
Financing Cash
Special Listing Condition None
Read Less Info
Want to know what your home might be worth? Contact us for a FREE valuation!

Our team is ready to help you sell your home for the highest possible price ASAP

Copyright 2025 Coastal Carolinas Multiple Listing Service, Inc. All rights reserved.






